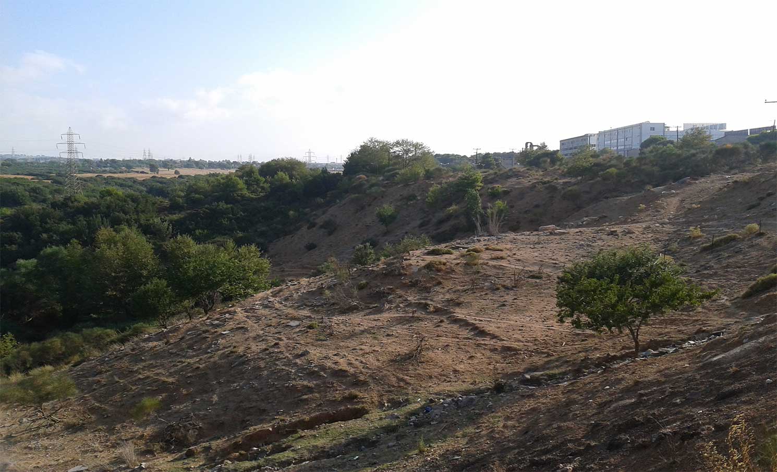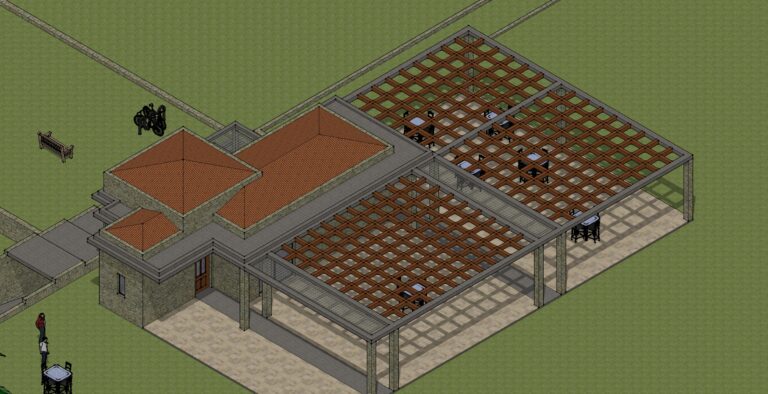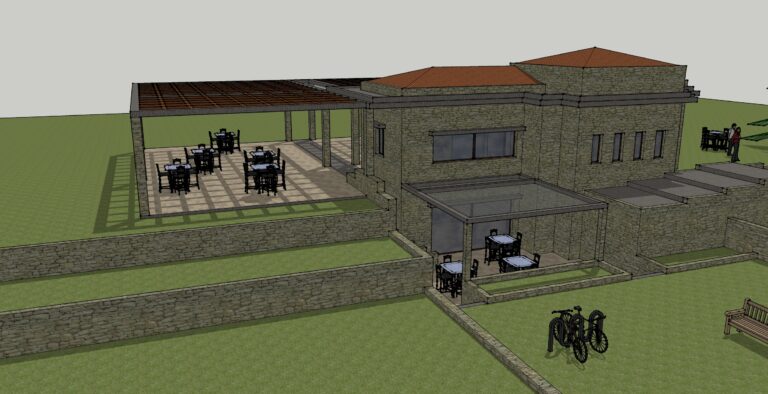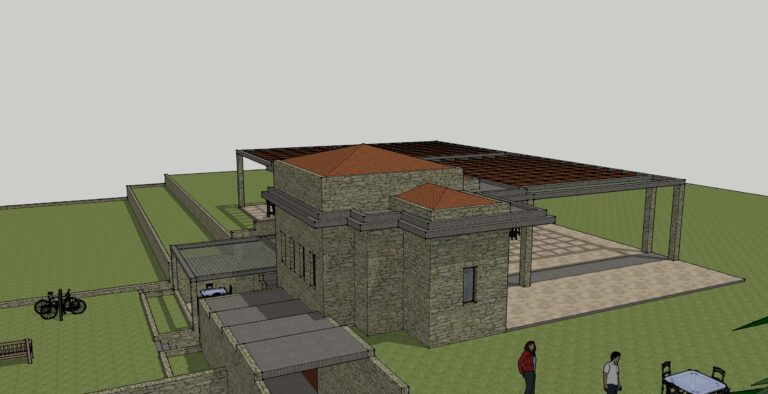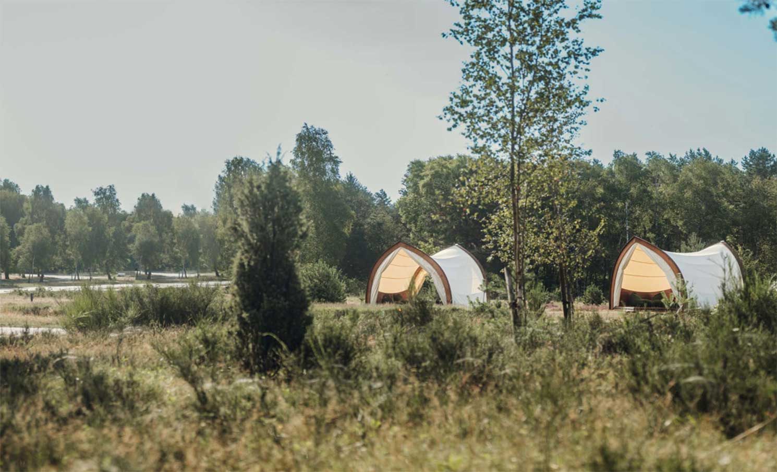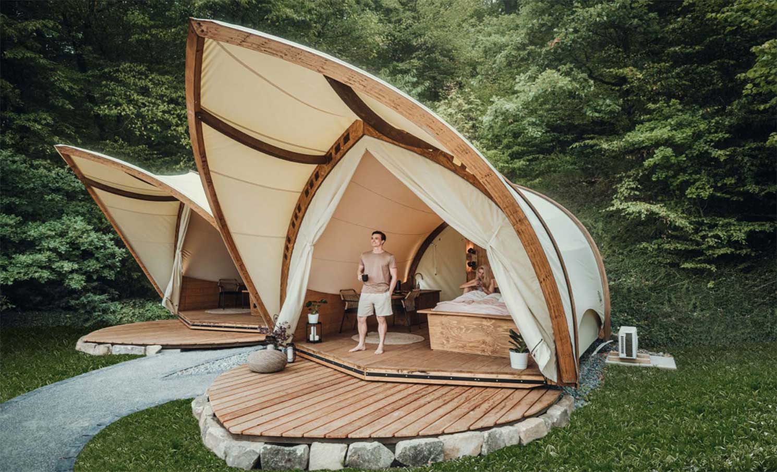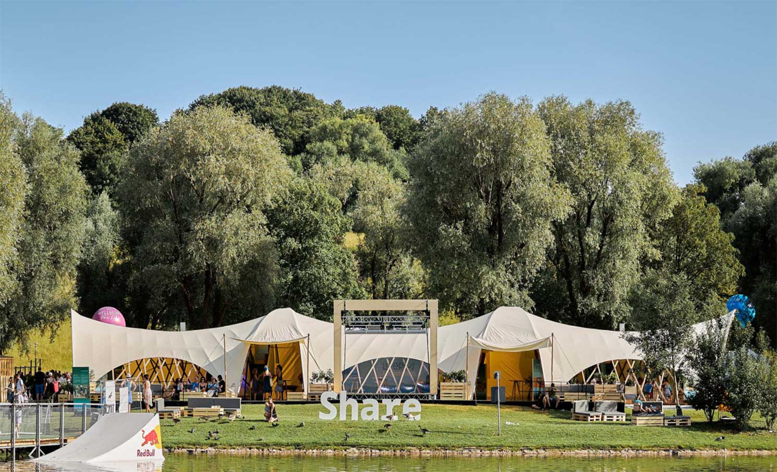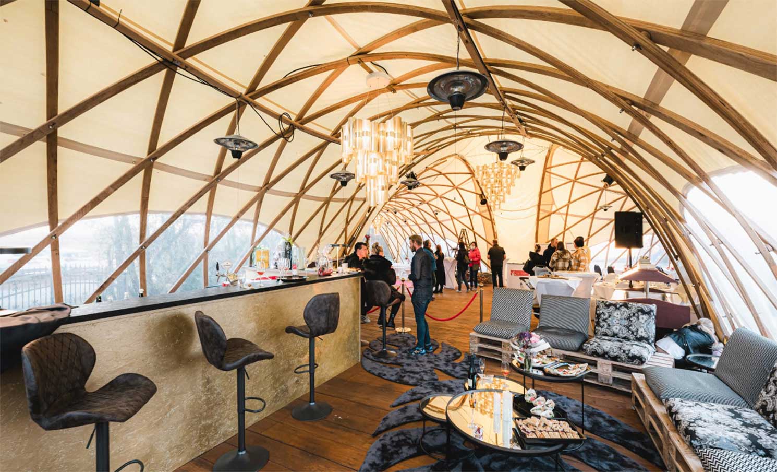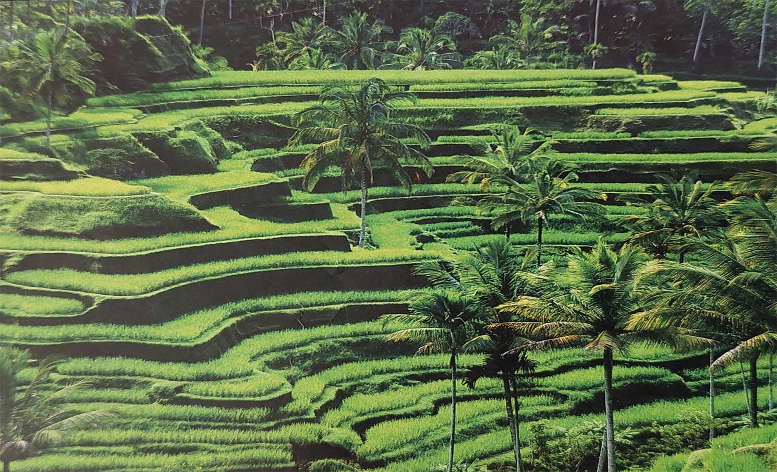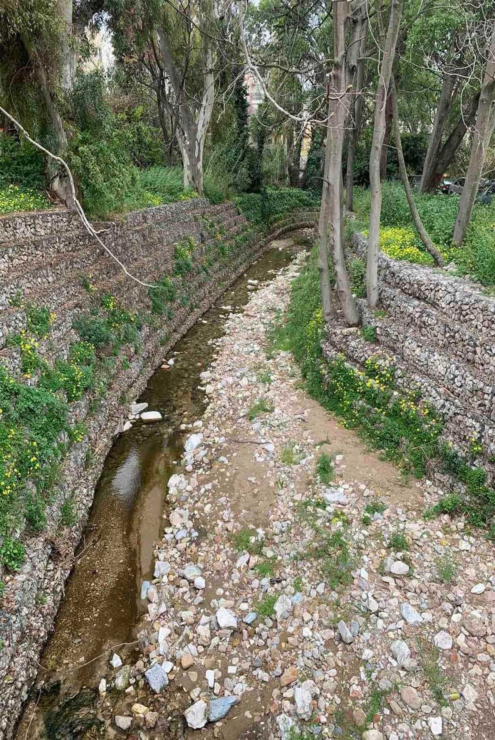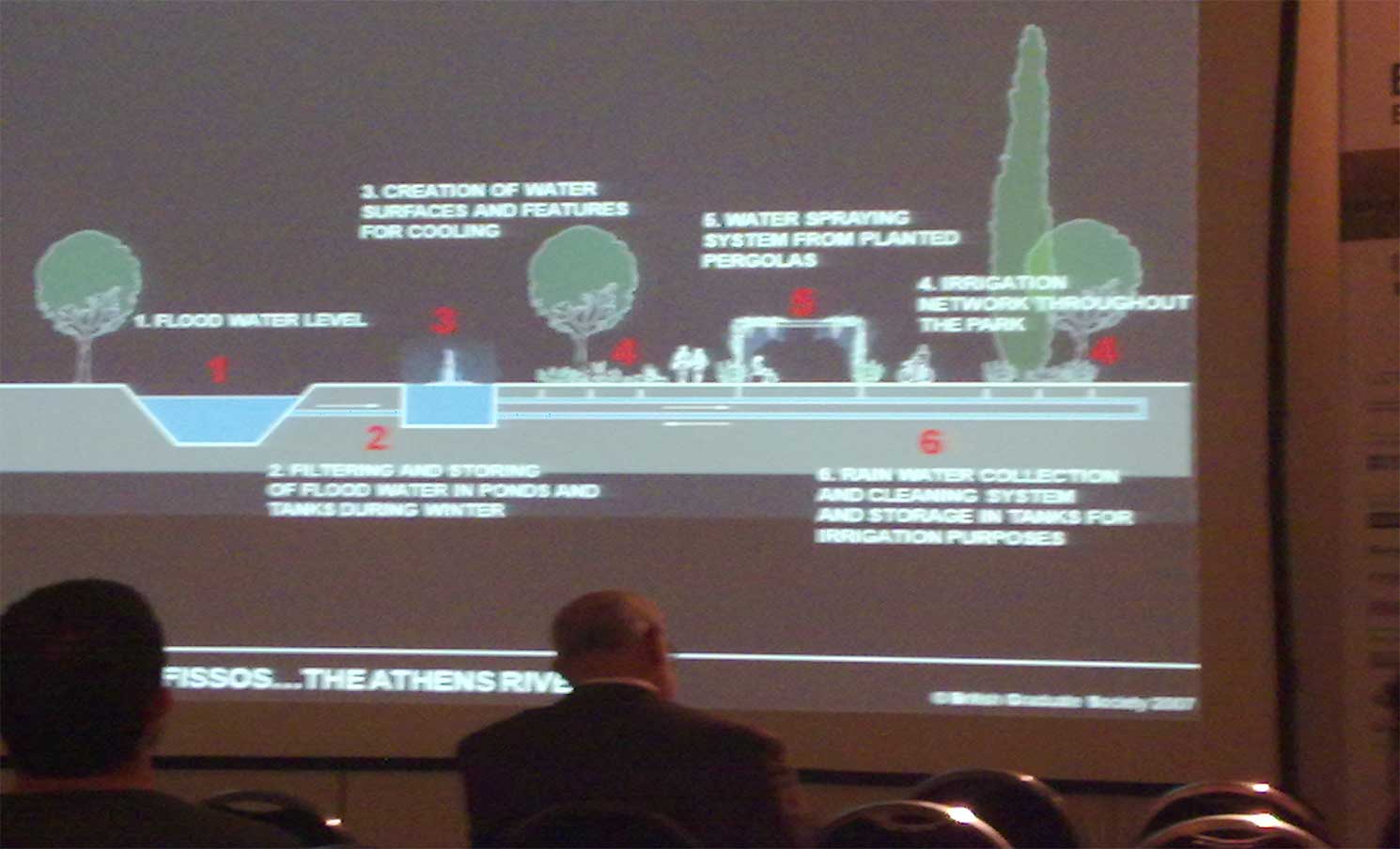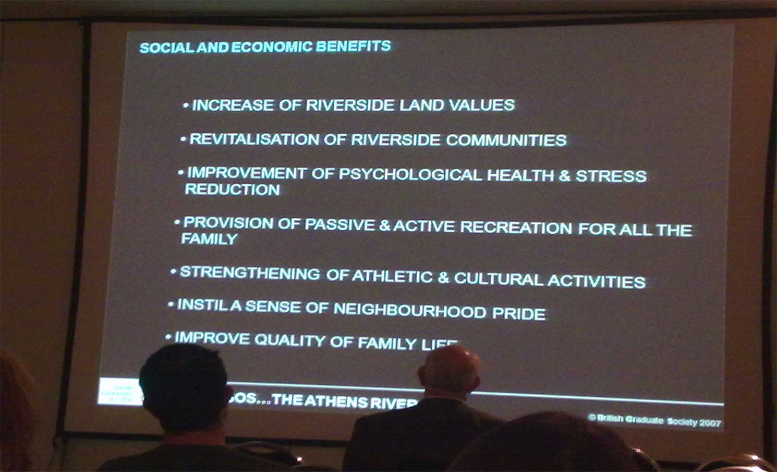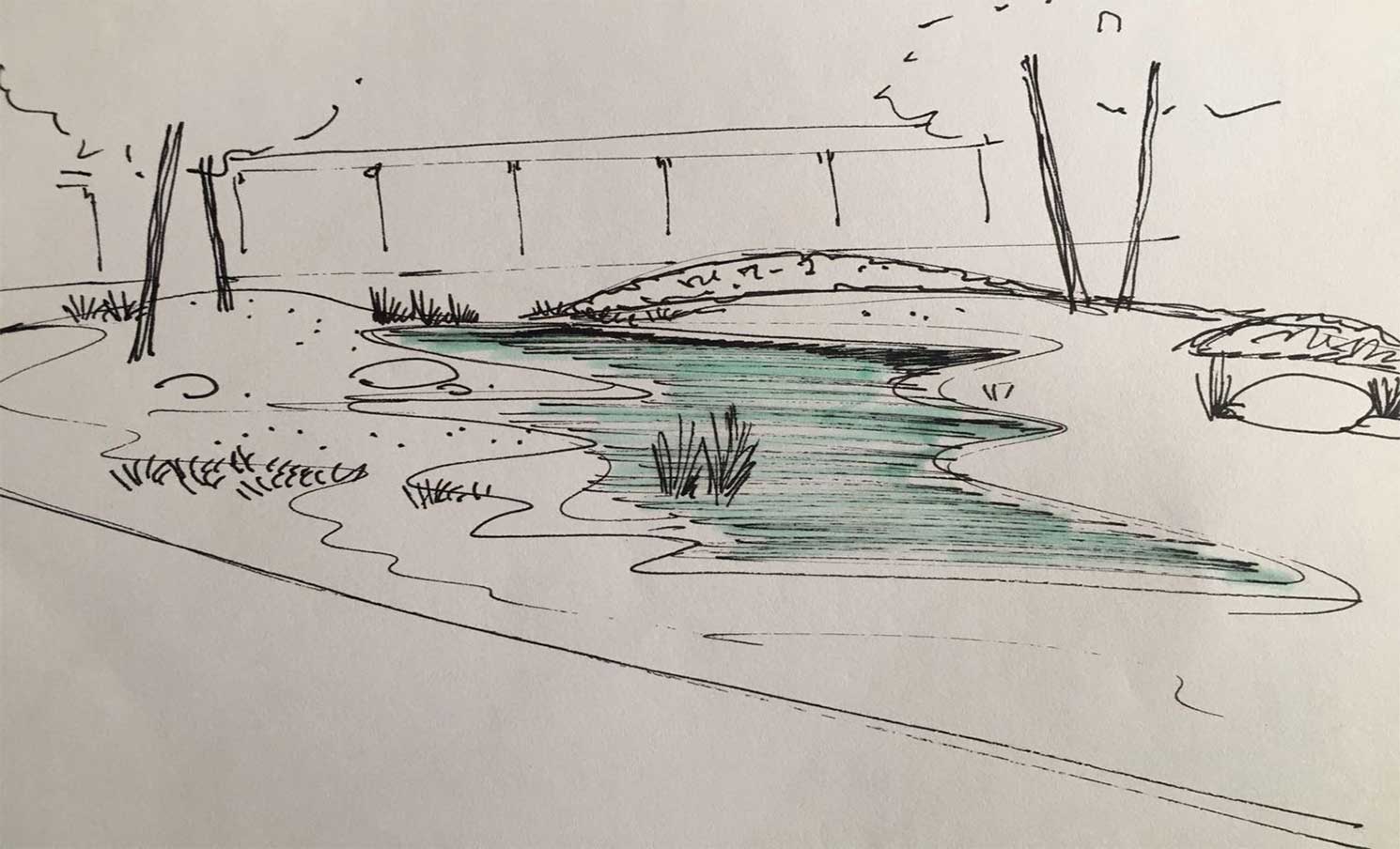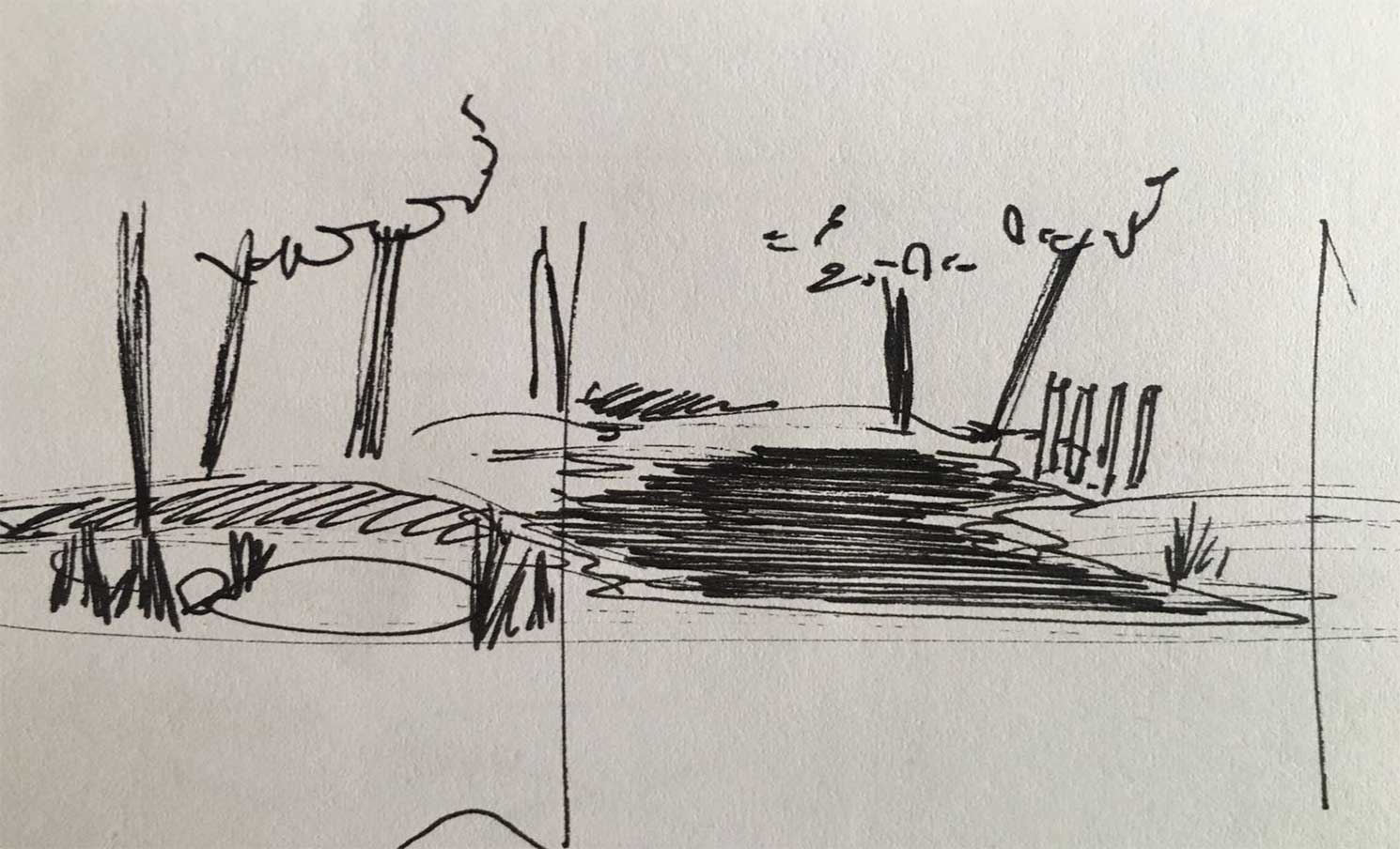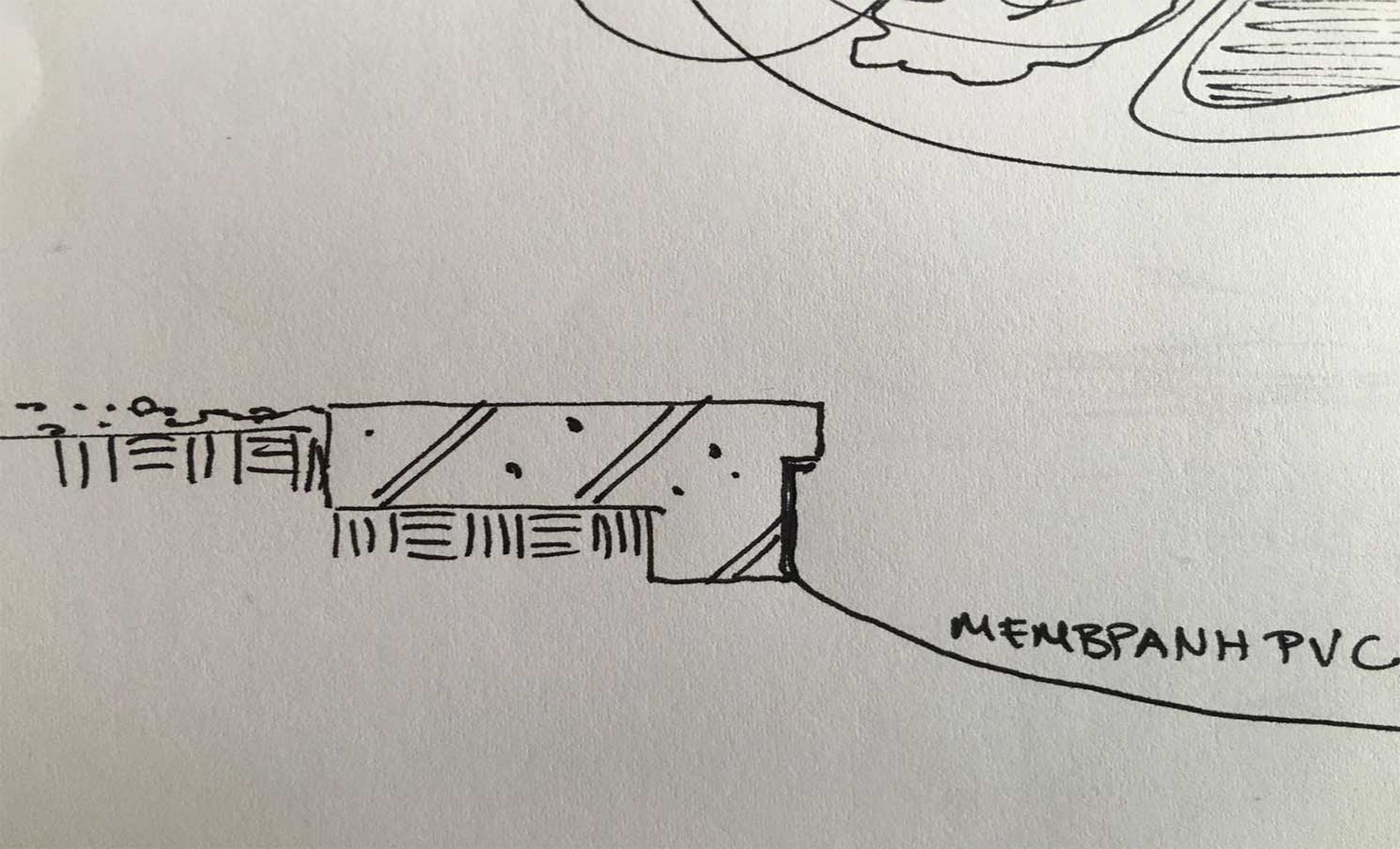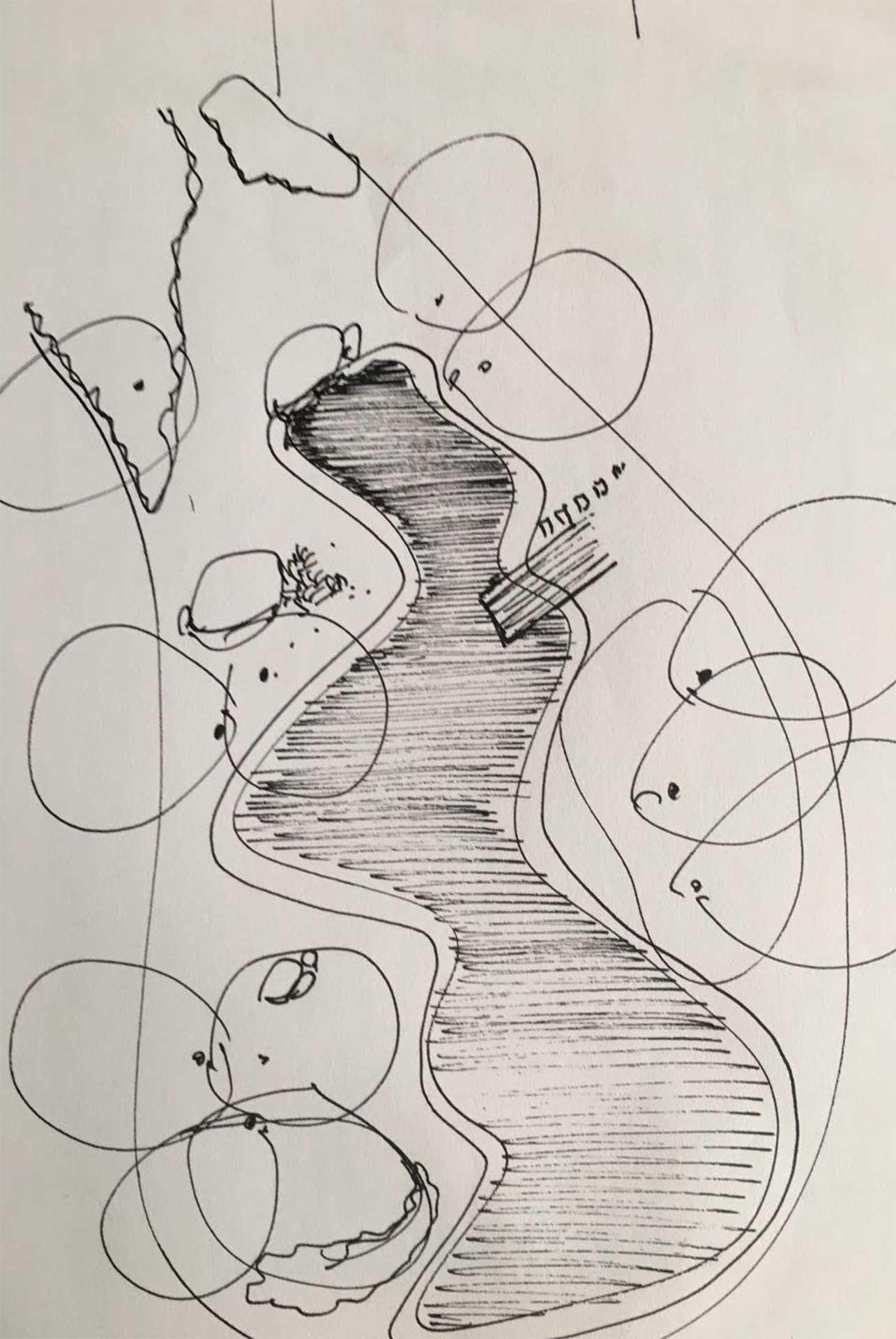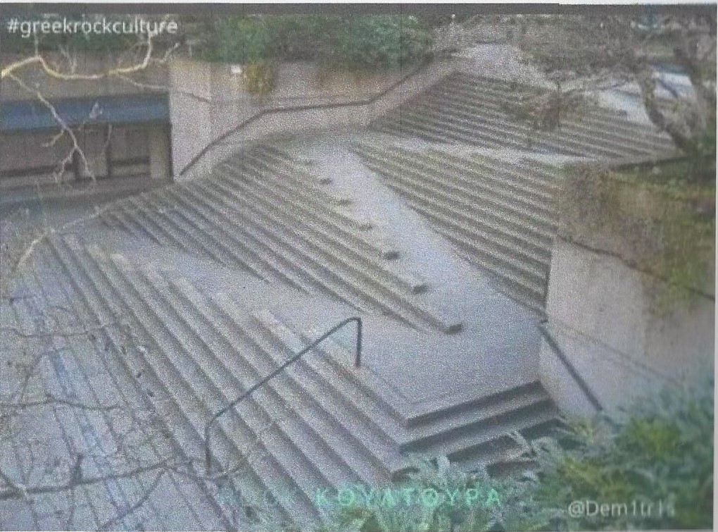Morphology of the terrain : The surrounding environment is within the green. A small river determines western boundaries with the adjacent property. The terrain includes a small hill and a steep downhill separating -unofficially- the estate into two levels. The upper level in front of the highway has a surface of around 10 thousand sq. meters and the lower level near the river has a surface of around 6-7 thousand sq. meters. An amphitheatrical unobstructed view towards Mt. Parnitha and all the surrounding scenery.
Description : The parcel extends into two levels with an amazing natural environment, with an unobstructed panoramic view. View to Mt. Parnitha and Royal Estates of Tatoi, the physical border of which is a stream – a small river with a max of 2 meters in width.
The upper level, which is at the level of the Highway of E.O. (E75) , has an area of about 10 thousand (10,000) sq. meters, while the lower level which is extensive of about 6.4 thousand (6,400) sq. meters reaches up to Fasideri stream (feeder of Kifissos). This small stream constitutes the natural boundary with the property of the Royal estates of “Tatoi”.
Property in Athens
Facade of the Property
Property in Athens
View from inside the property
Property in Athens
Property in Athens
view of the slope part of the property
Property in Athens
River view
Property in Athens
view of the slope
Property in Athens
view of the slope
view fo the river part of the property
near the river part
Multi-Purpose Use of the Property
The parcel can include 3 or 4 different profit centers, from different activities
Examples of different but compatible activities
Workout – Gym or Reception Hall
semi-submerged building with retractable roof-top (not permanently covered roof).
Exploiting, the physical inclination of a part of the property.
With ramps where those are useful or necessary for a basement, auxiliary multi-purpose space i.e. a warehouse.
Maximum allowed height of a building or construction is set to 7m. After the maximum allowed height a tiled-roof should be applied with maximum height set 1,20m.
Cover factor 10% to the total surface of the property. This can be “translated” as an additional building around 1661 m2- 300 m2= 1361 m2 with retractable roof.
Not permanently covered roof.
Sports activities Club
Construction and operation of a Sports Club for any kind of sport acitivity. Basketball, Tennis, Paddel, Football etc
Tennis and Paddel Club House
Tennis Club House with reception area
Swimming Pool activity with changing rooms and bar – restaurant.
This activity covered part of the property on 4,000 sq.mts
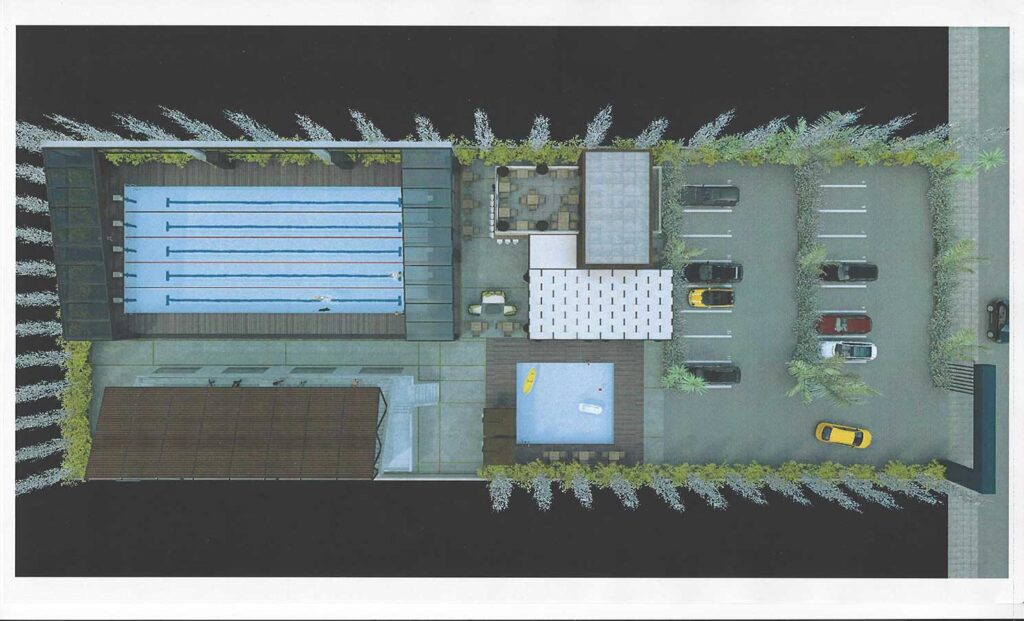
Architectural Concept of a Building conforming the law
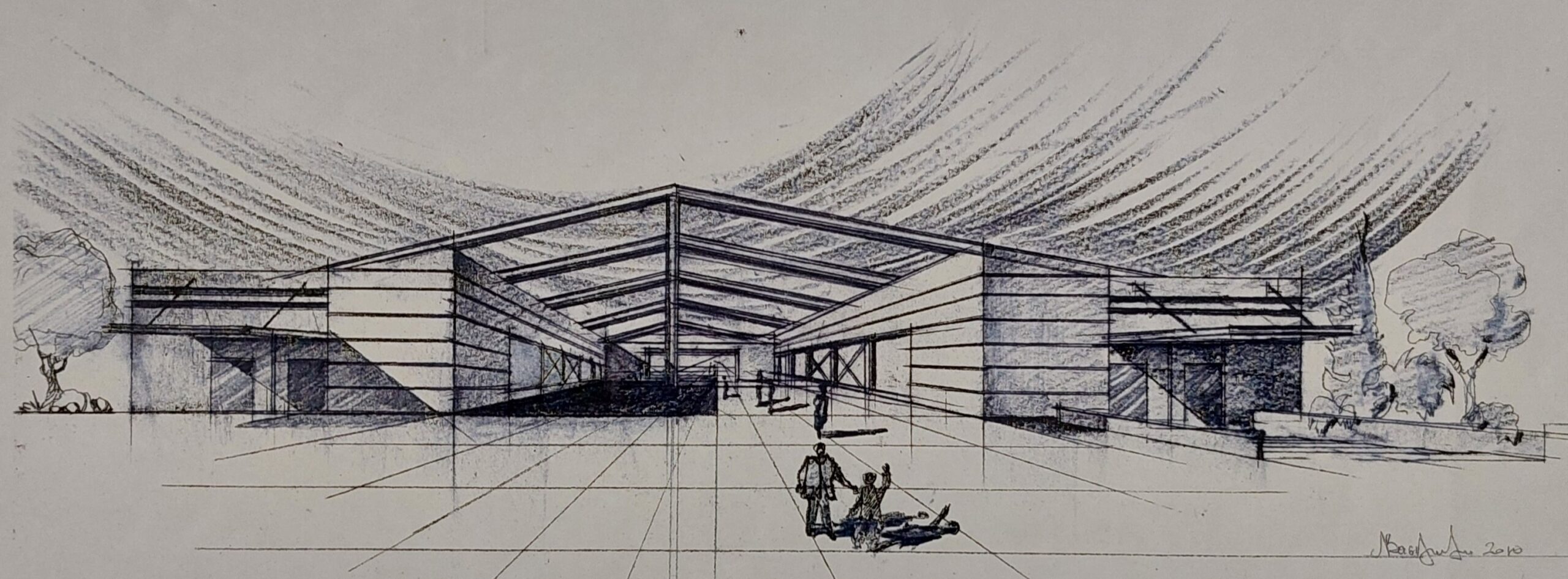
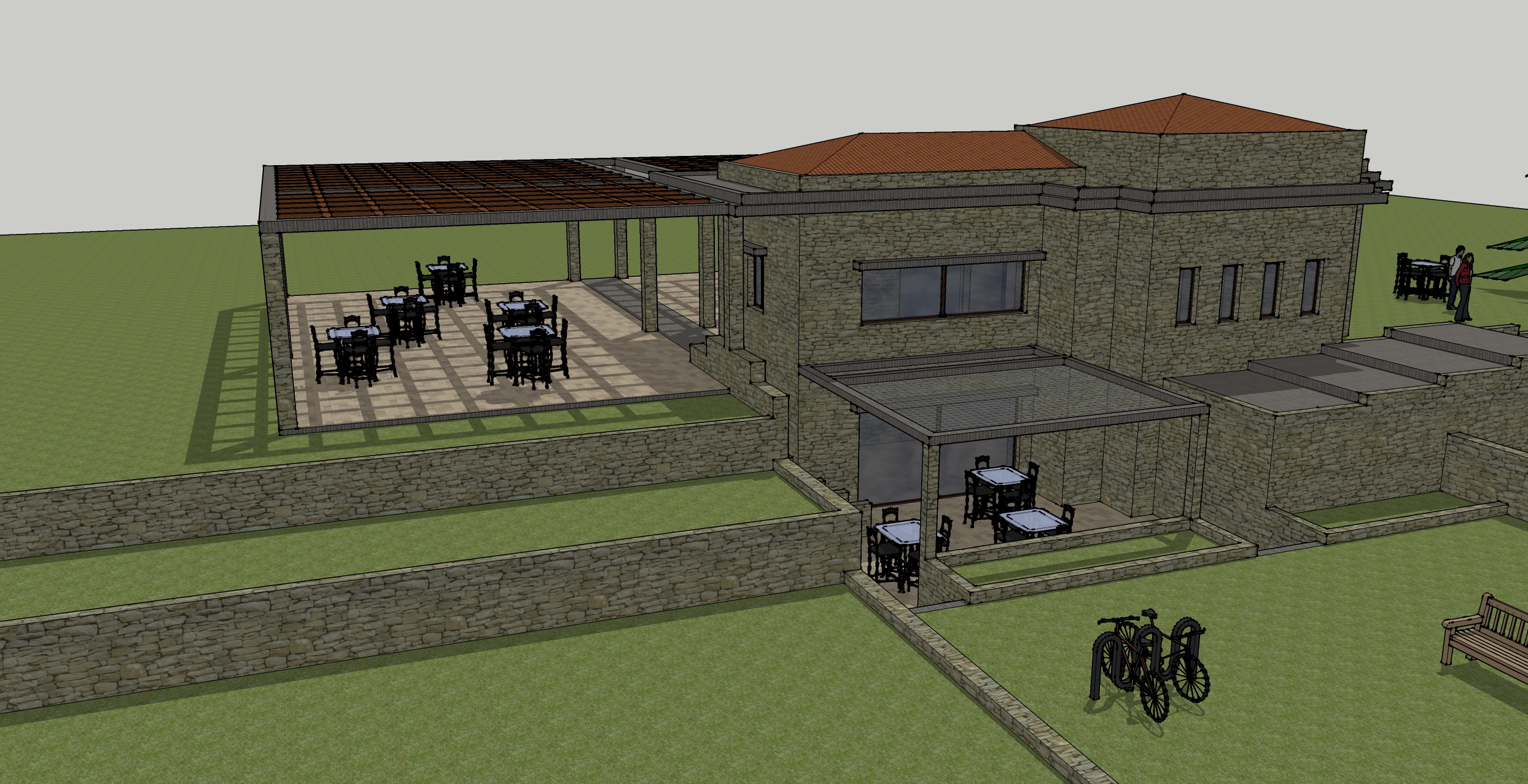
Dining Room
Dining Room
Dining Room
Dining Room
Dining Room
Dining Room
Dining Room
Dining Room
Dining Room
Dining Room
Dining Room
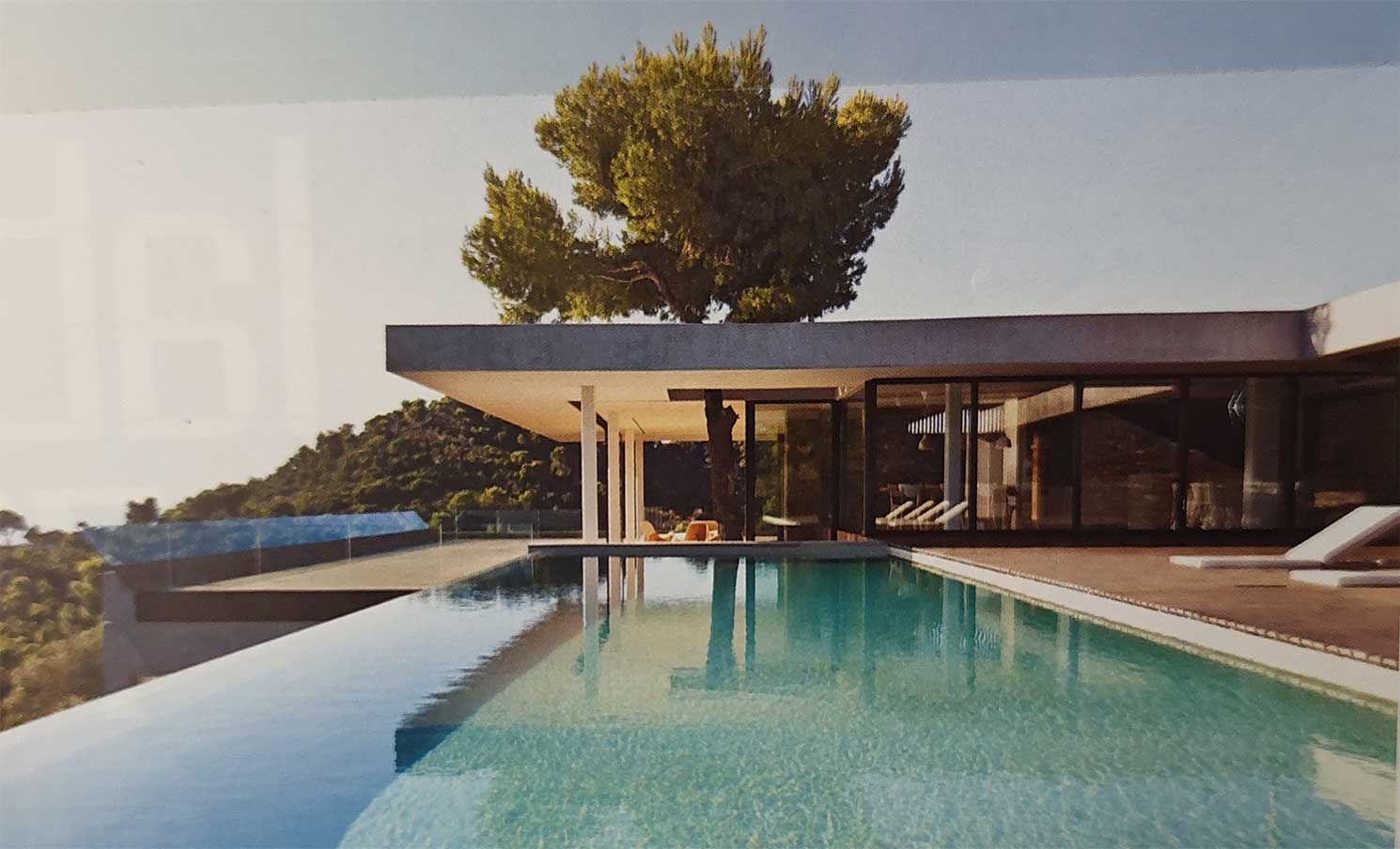
BedRoom
BedRoom
BedRoom
BedRoom
BedRoom
BedRoom
BedRoom
BedRoom
BedRoom
BedRoom
BedRoom
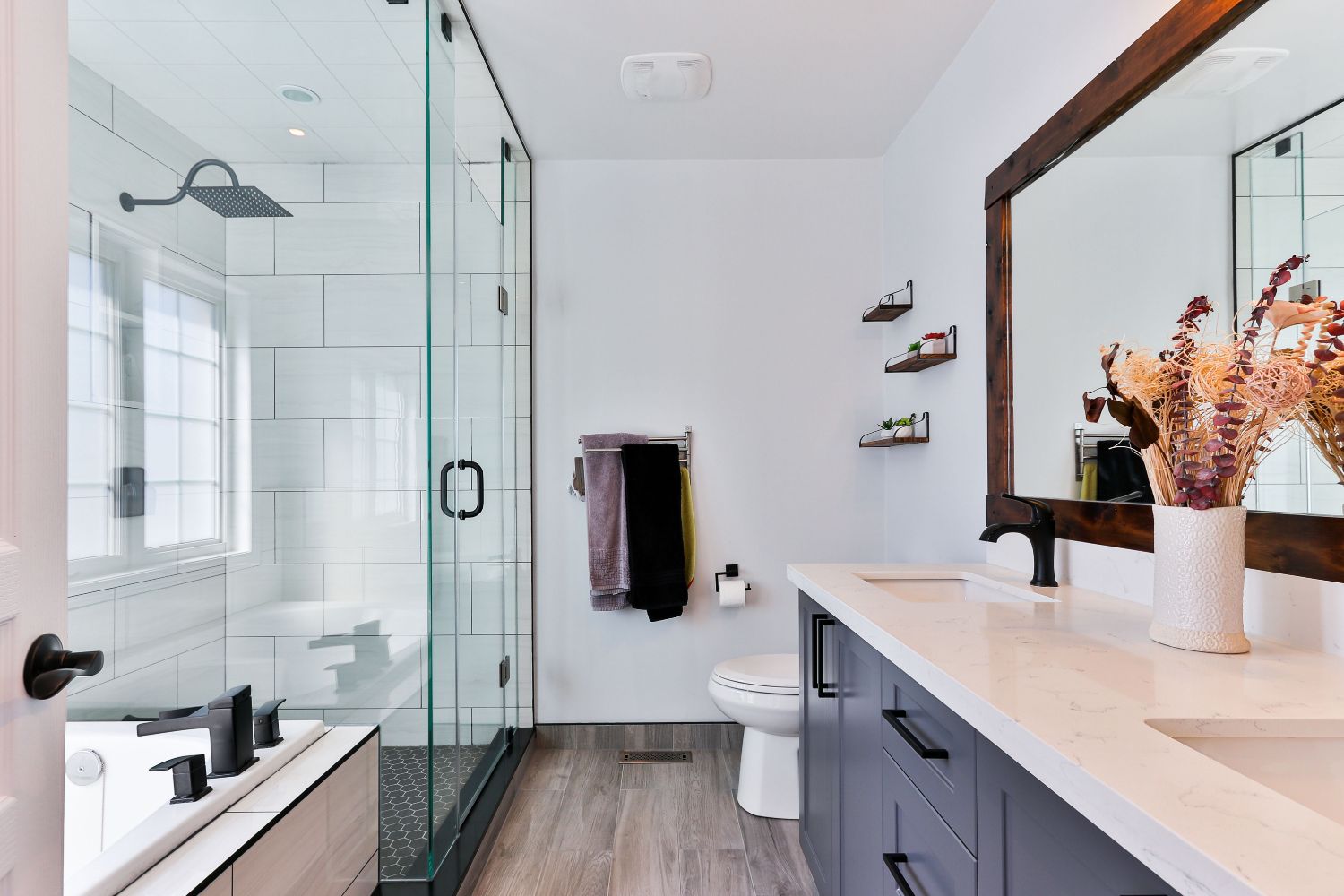
BATHROOM
BATHROOM
BATHROOM
BATHROOM
BATHROOM
BATHROOM
BATHROOM
BATHROOM
BATHROOM
BATHROOM
BATHROOM
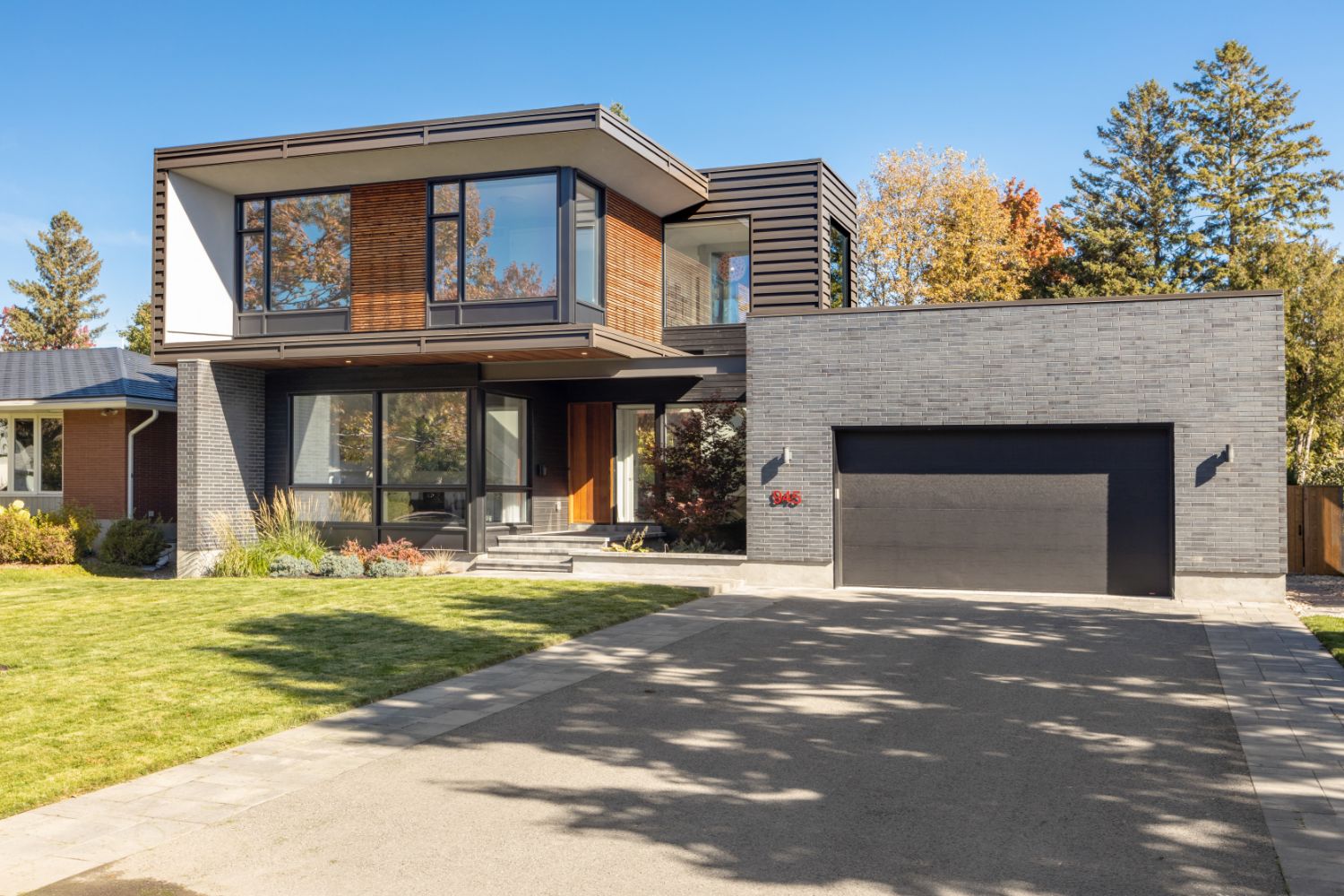
Garage
Garage
Garage
Garage
Garage
Garage
Garage
Garage
Garage
Garage
Garage
Club House construction can be combined with other compatible activities like :
Playgrounds
Family Entertainment Parks – Luna Parks – Other reality adventure/arcade outdoor games – activities. Inflatable games
Horse Riding Club House
Glamping Facilities – Installations
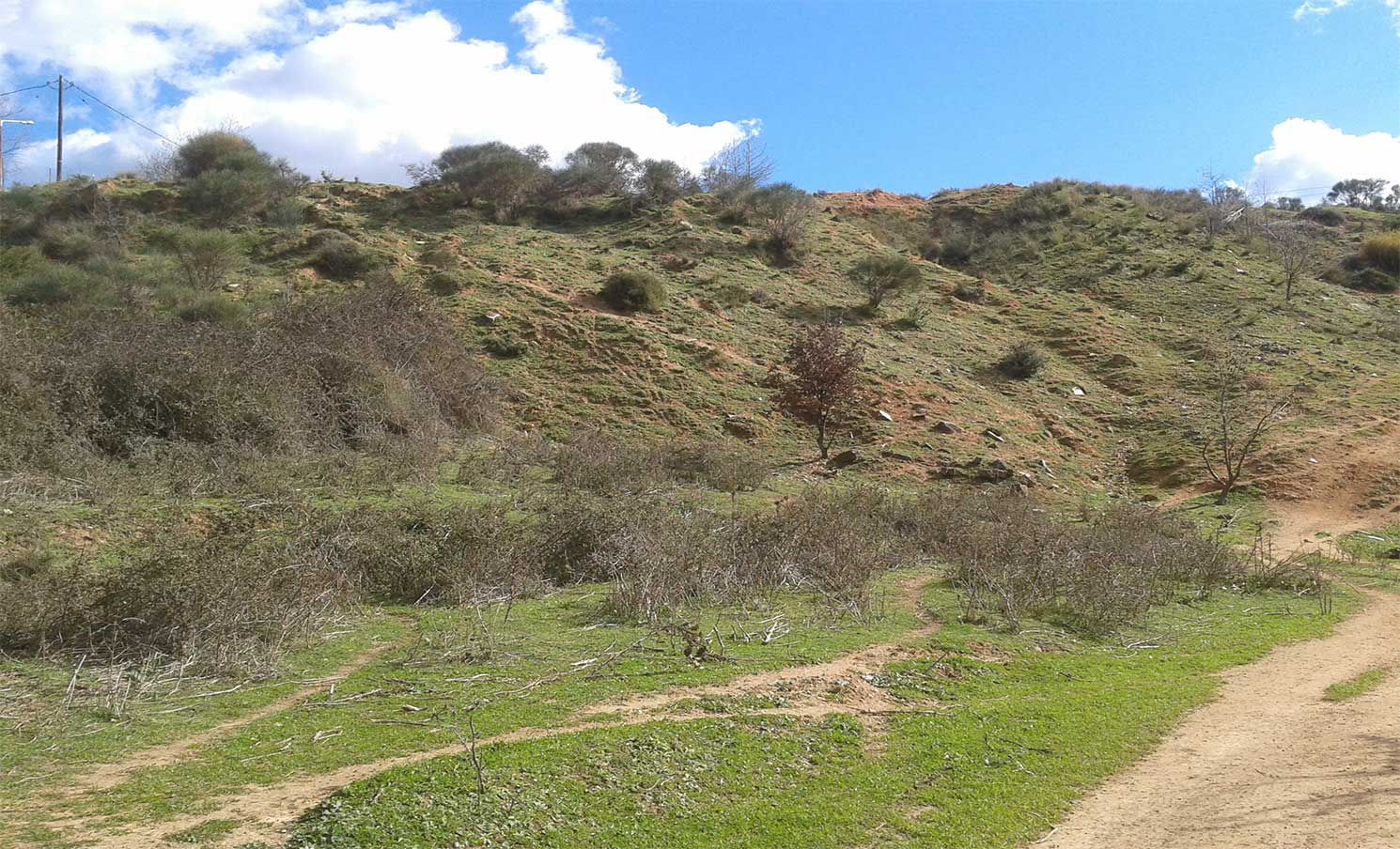
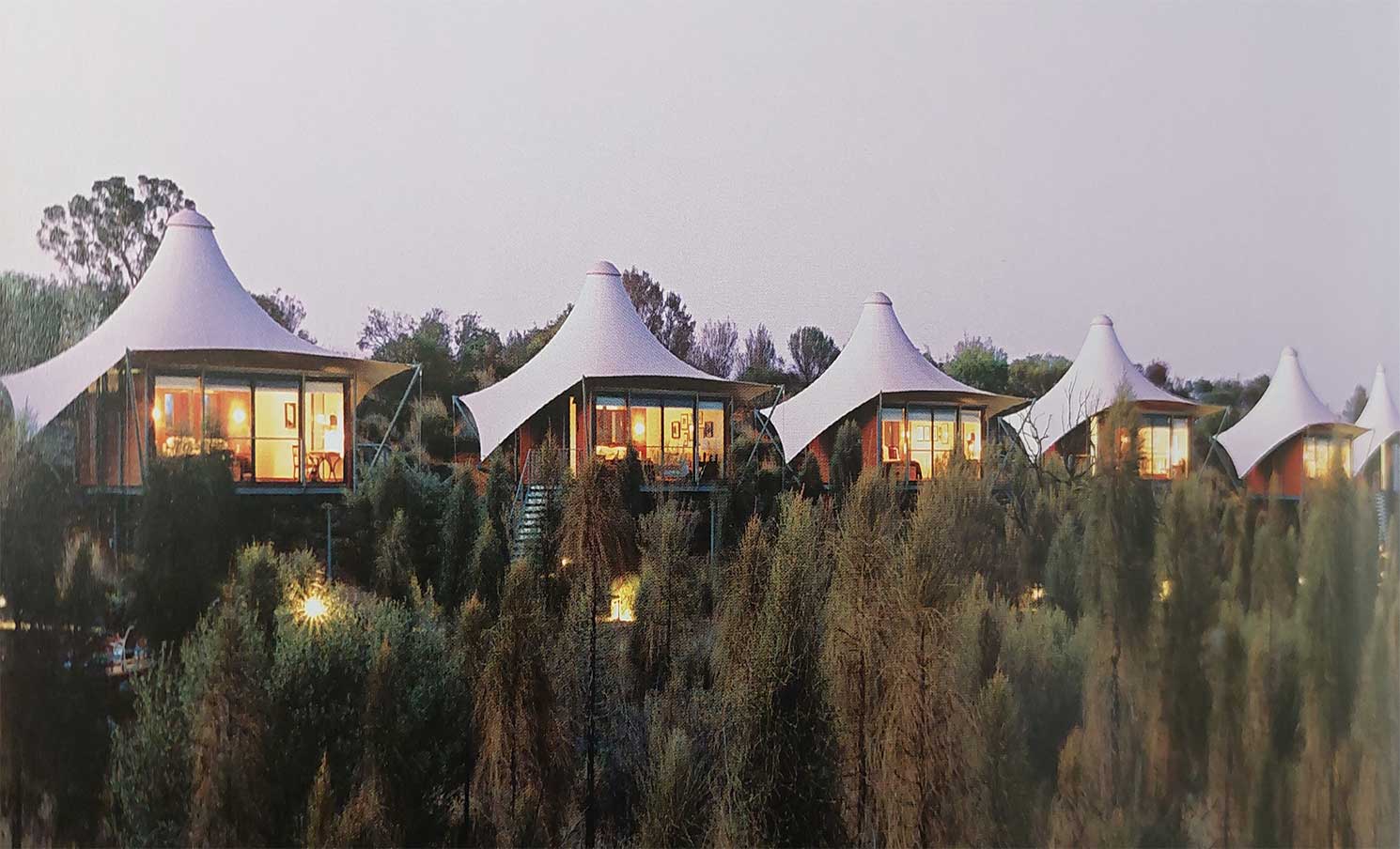
Glamping facilities can be combined with a truck parking for non-nationals drivers and for the weekends that trucks have to be parked / not in circulation.
Can also be combined with short-term warehousing of container / trucks or container carriages
Stream and around area configuration
Exhibition Center – Reception, Gathering people multi-purpose use basement
Lorem ipsum dolor sit amet, consectetur adipiscing elit. Ut elit tellus, luctus nec ullamcorper mattis, pulvinar dapibus leo.
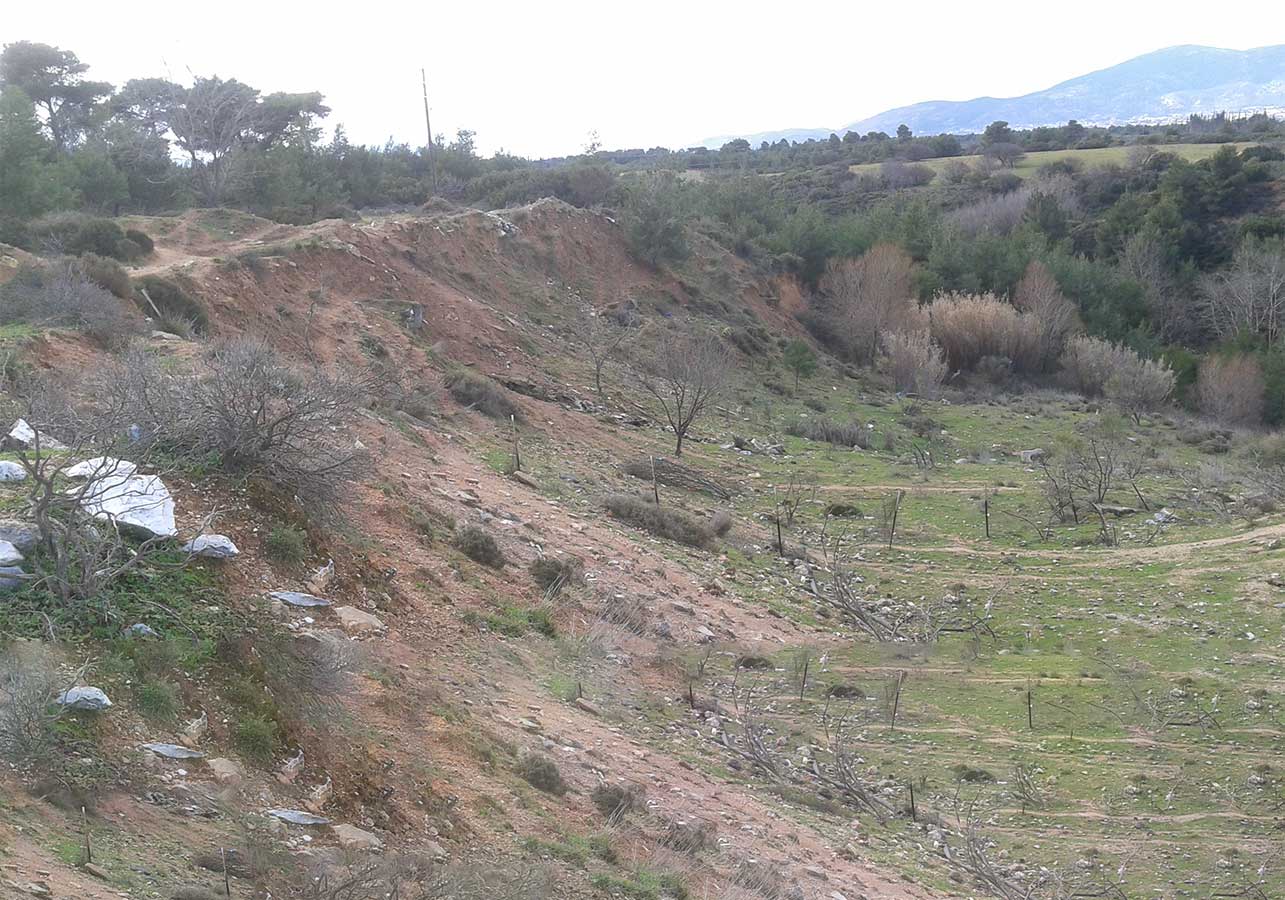
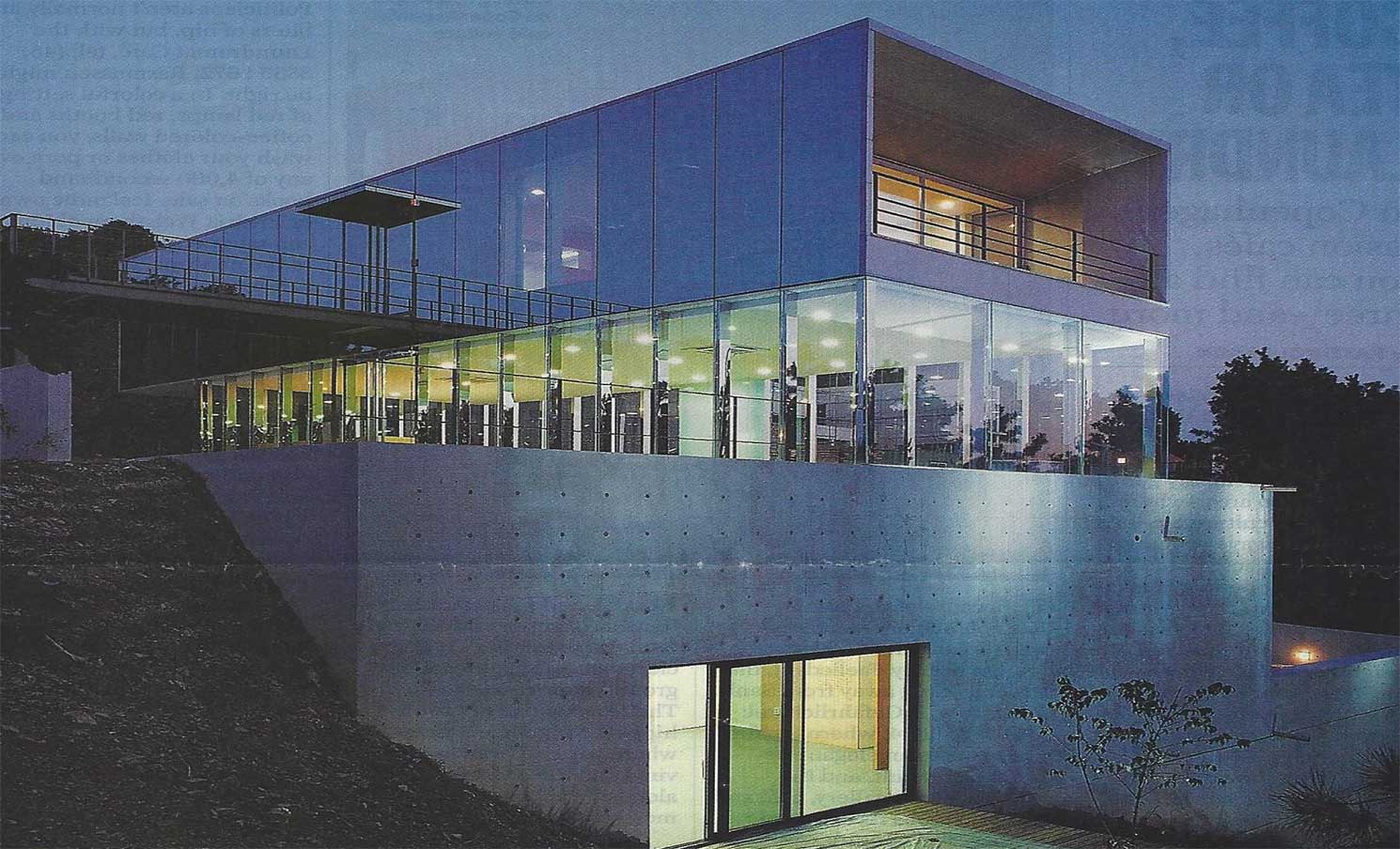
Reception – Gathering people facilities Building – Construction
This location is ideal for corporate events.
Both for convenience reasons.
Easy access and many companies decentralized are located in the nearby area, in a range of 5 to 10 kmtrs
